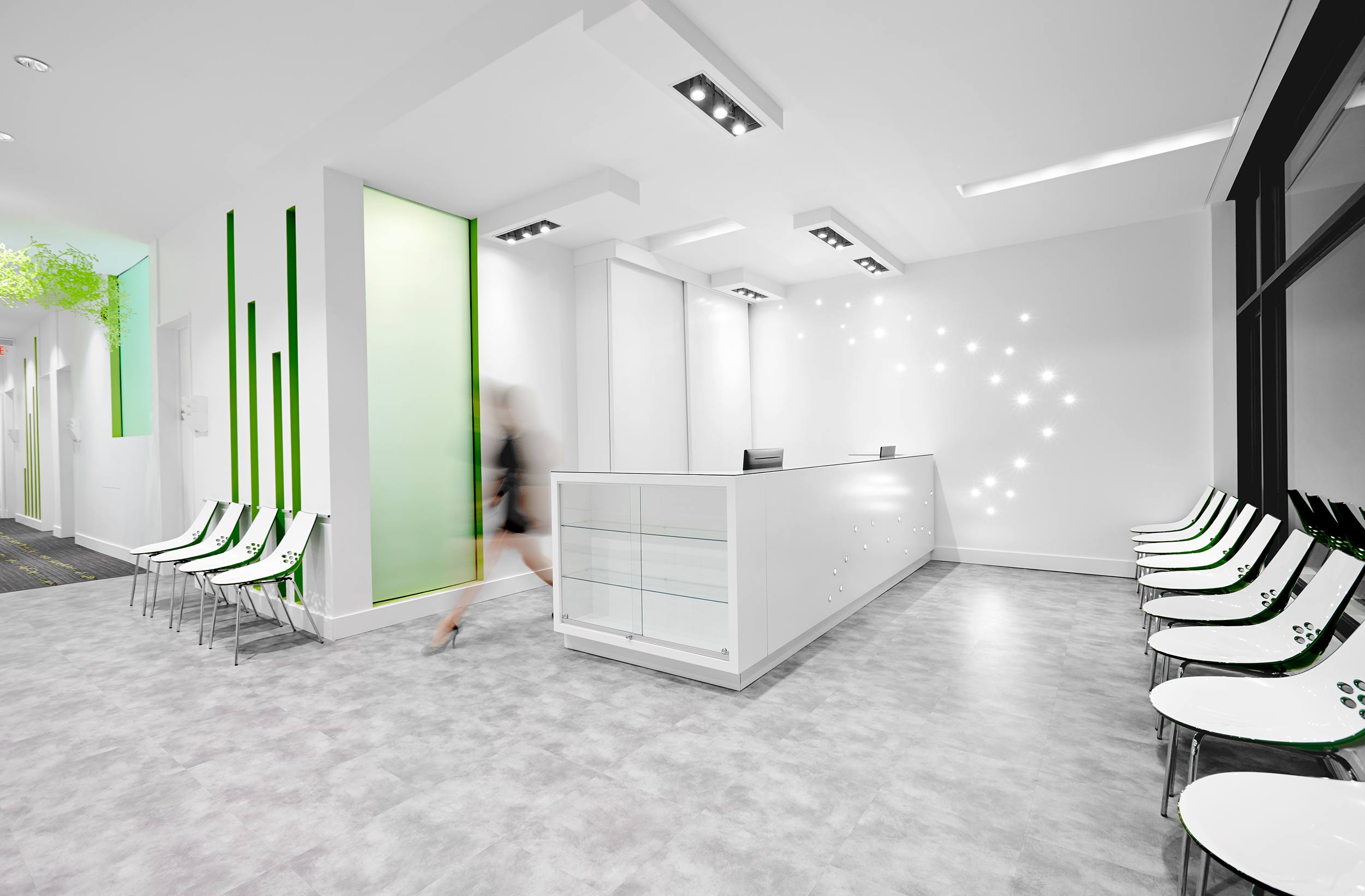
Monteregie ORL Clinic
In 2012 our firm was mandated to design a new ORL Clinic in Monteregie. The clients yearned for a new and refreshing space that could be used by approximately a dozen professionals at different times throughout the week. Despite the wondrous potential that this space held, there were a number of constraints.
All the examination rooms needed to be completely soundproof, we needed to fit many required spaces into a 2000 sq.ft space , there was very little daylight as the only source of light comes from the front of a rectangular high-traffic space and we needed to appeal to a wide variety of users . A great deal of reasearch was needed concerning the materials used and construction methods as a result of aforementioned causes and needs. Above all, this space needed to be nothing short of outstanding.
Our primary purpose was to create a simple and pure canvas that could easily evolve and adapt itself to a changing space throughout the years to come. Throughout the clinic, a subtle theme is repeated in the vertical glass inserts as well as the lighting installation that reminds one of the rythm and gentle undulation of sound. Furthermore, in order to allow daylight to penetrate through the space, we designed glass inserts at the top of all interior walls for all to enjoy. The final outcome is assuredly functional and flexible but above all welcoming and « vibrant ».
Photo credit: www.frederikrobitaille.com
